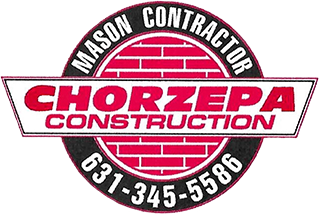Expand Your Storage & Living Potential Beneath Your Home
Our local basement digging company serves East Moriches, Center Moriches, Moriches, Hampton Bays, NY and all of suffolk and nassau county
A cellar dig out involves enlarging or transforming an existing cellar crawl space into a usable, safe, and code-compliant subterranean area. Whether you want better storage, utility areas, a wine room, or extra square footage for a living space, our team handles every step—from engineering to finishing touches.
Reach out to our experienced team today to start the cellar dig-out process.
Why Choose Cellar Dig Outs
Maximize Home Value & Usable Square Footage – Converting idle cellar space adds significant functional area to your property without altering its exterior footprint.
Improved Storage & Utility Access – Cellars are ideal for mechanical systems, storage, utilities; making them more accessible makes maintenance easier.
Better Moisture & Environmental Control – Proper dig-outs improve drainage, allow for waterproofing, ventilation, and reduce humidity and mold risks.
Cost-Effective Alternative to Full Basement Additions – Less invasive and typically more affordable than full foundation or basement installations.
Our Cellar Dig Out Process
Here’s how we ensure each cellar dig-out is done safely, efficiently, and up to code:
Initial Site Inspection
We assess soil type, existing footing, crawl space height, foundation depth, utilities location, moisture issues, etc.
Design & Permitting
Our team plans the project, handling required engineering, structural design, and pulls all necessary local permits.
Excavation & Support Structures
Safely remove soil, bracing up existing foundation walls, install required temporary supports, footings, or steel beams as needed.
Foundation & Drainage
Pour new concrete footings and walls or reinforce the existing ones. Install French drains, sump pumps, waterproof membranes, vapor barriers—everything to manage moisture and water infiltration.
Interior Access & Finishing (Optional)
If you want this space finished, we can build stairs, insulate walls, install utility hookups, lighting, flooring, and other finishing elements.
Safety & Compliance Checks
Final inspections to ensure structural integrity, proper insulation, fire safety, egress where required, and adhere to local building codes.
Common Uses for Dug-Out Cellars
- Additional storage: seasonal items, tools, large-scale shelving
- Utility or mechanical room (furnace, HVAC, water heater)
- Pantry or wine cellar
- Extra workspace or small studio (if finished)
- Laundry room or hobby/craft space
